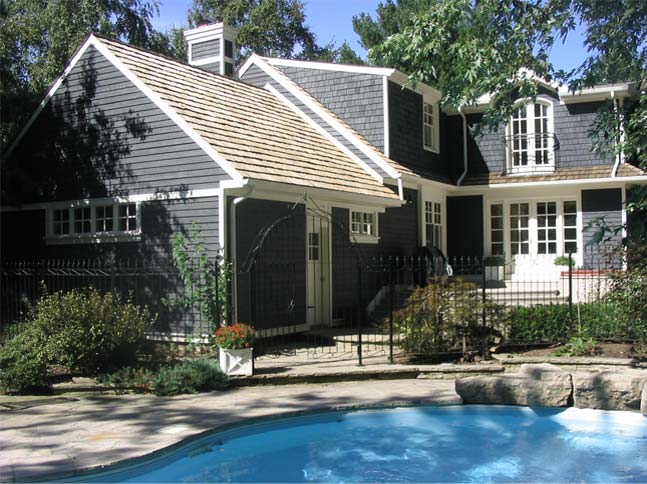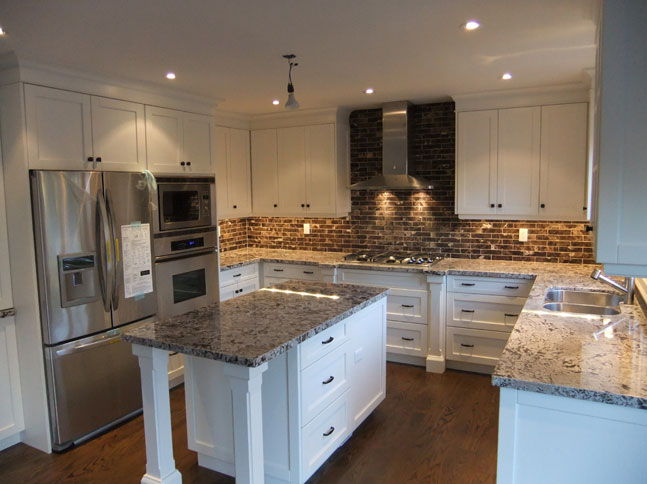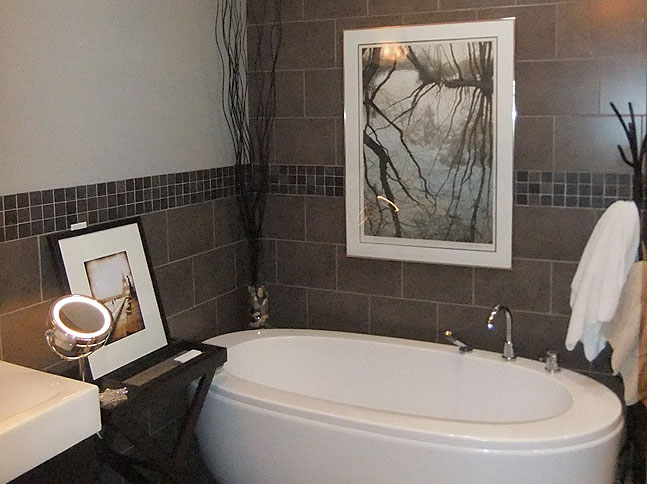Addition
A front entry addition was added and walls were removed to give a more spacious feel when you entered the home. The exterior was an entire makeover, it was sided with a pre-finished wood siding and trim details were added.
Kitchen
The wall between the kitchen and family room was removed to give more room for furniture layout. Built in ovens, working drawers and a cook top give this kitchen a clean look. The kitchen was finished in “Cloud White” with Antique White counter tops. The Oak floors were sanded in place and finished with a “Danish Walnut” finish. The finishes that were chosen give this kitchen a nice contrast in colours.
Bathroom
This small commercial building of approx. 1800 sq feet in Burlington was converted into a home. Radiant tube heating was installed in the new concrete floor. The concrete floor was sanded and finished.
Windows were enlarged and patio doors added. The exterior of the building was finished in Stucco. A large open living space with original steel beams made the area seem spacious. When complete, the home had 3 bedrooms, 2 bathrooms, all in a one floor plan.


